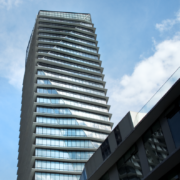Naza & LTH Tower
kuala lumpur, malaysia
Located in the Platinum Park development in close proximity to KLCC area, the project
comprises of 50-storey Naza Headquarters and 38-storey Lembaga Tabung Haji Tower.
The two towers are linked by a common podium, which reacts to the green park area by creating a common public realm that become part of the overall continuity of Platinum Park master planning. Themed retail spaces are introduced on the ground level to integrate with overall boutique shops of the park.
The dynamic form of the towers represents the owner corporate image and its achievements in the auto industry. As a modern tropical skyscraper, the building employs energy conscious design and is planned to maximize the external views. The forms of both towers are accentuated by the twisting effect, producing a slender look and unique dynamic perspective from various angles. The curved form lends to a more dynamic and progressive image besides adding character to the whole development. The towers’ shape also relates directly to the character of the surrounding skyscrapers and helps formed an organic cluster of buildings.
The building orientation is dictated by the sun path and the available vistas, namely toward the city as well as the green mountain range. It also minimizes daylight reflection towards ground and the adjacent buildings. The shape helps in minimizing wind downward draft towards the ground thus increasing comfort to the outdoor spaces.
client :
Naza TTDI Sdn Bhd
award :
The Malaysian Construction Industry Excellence Awards 2016



















